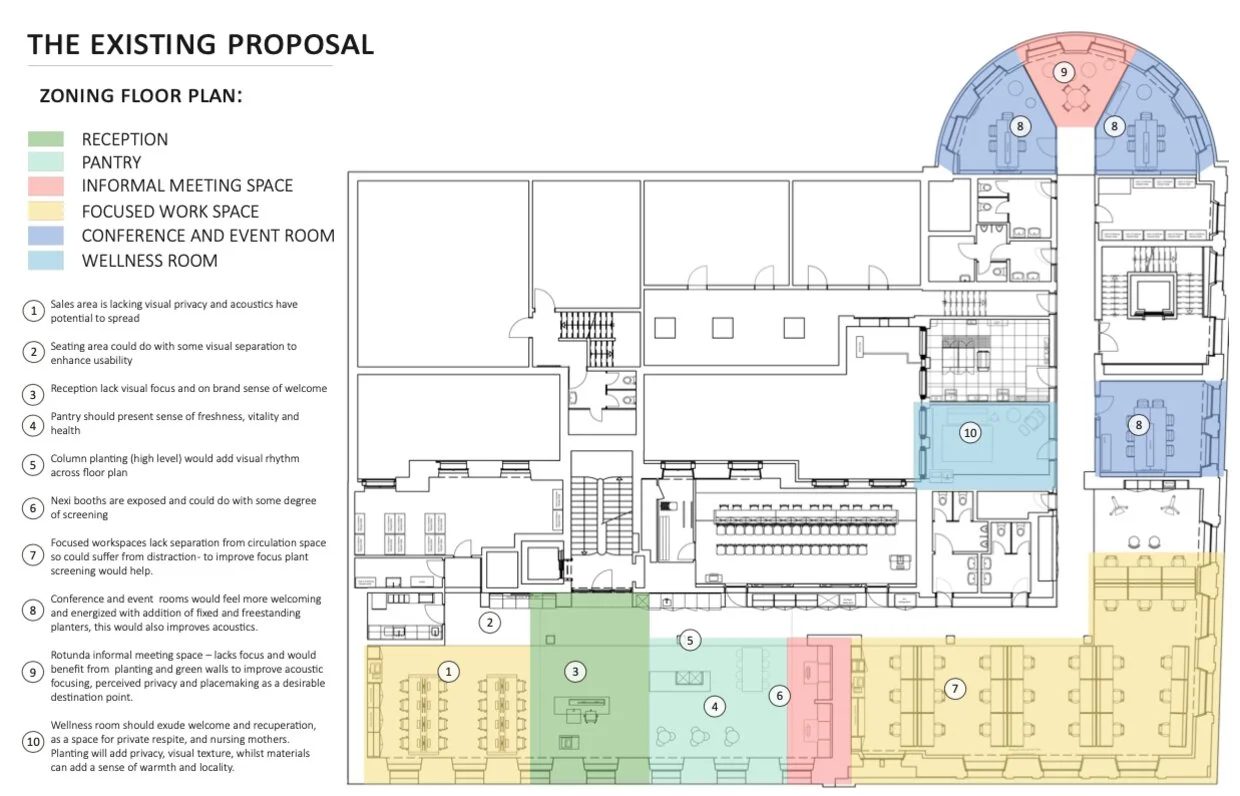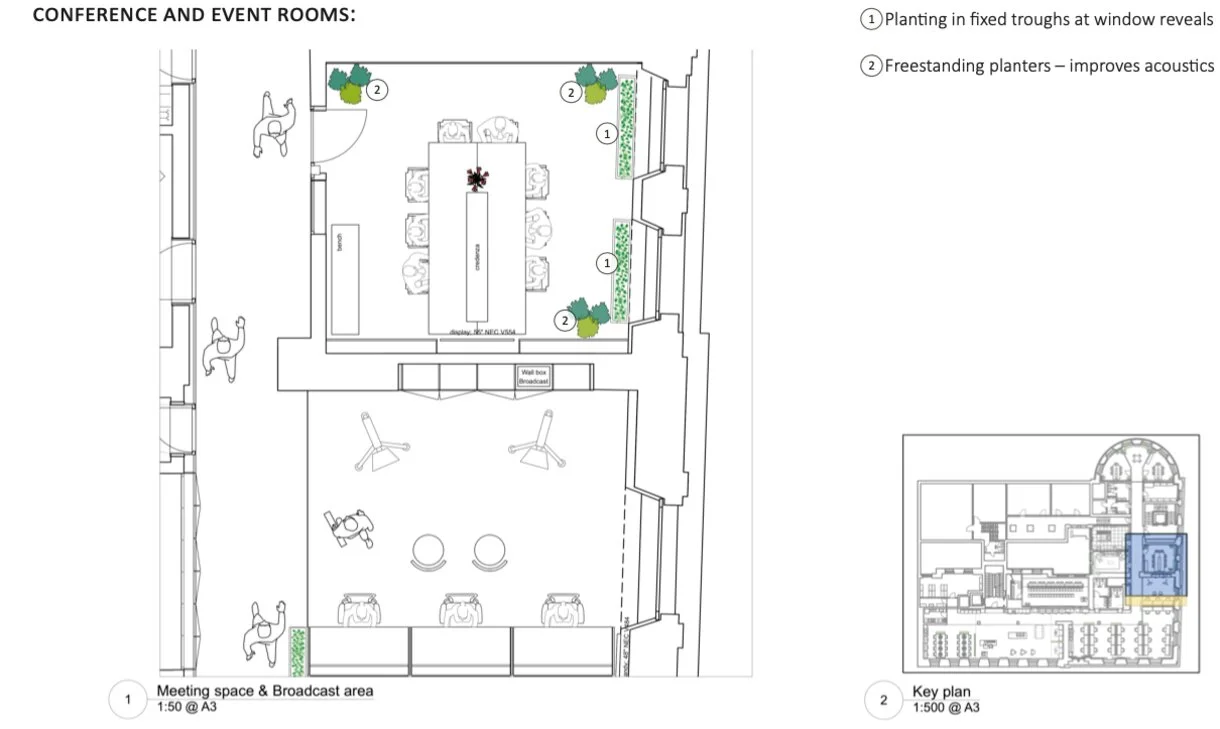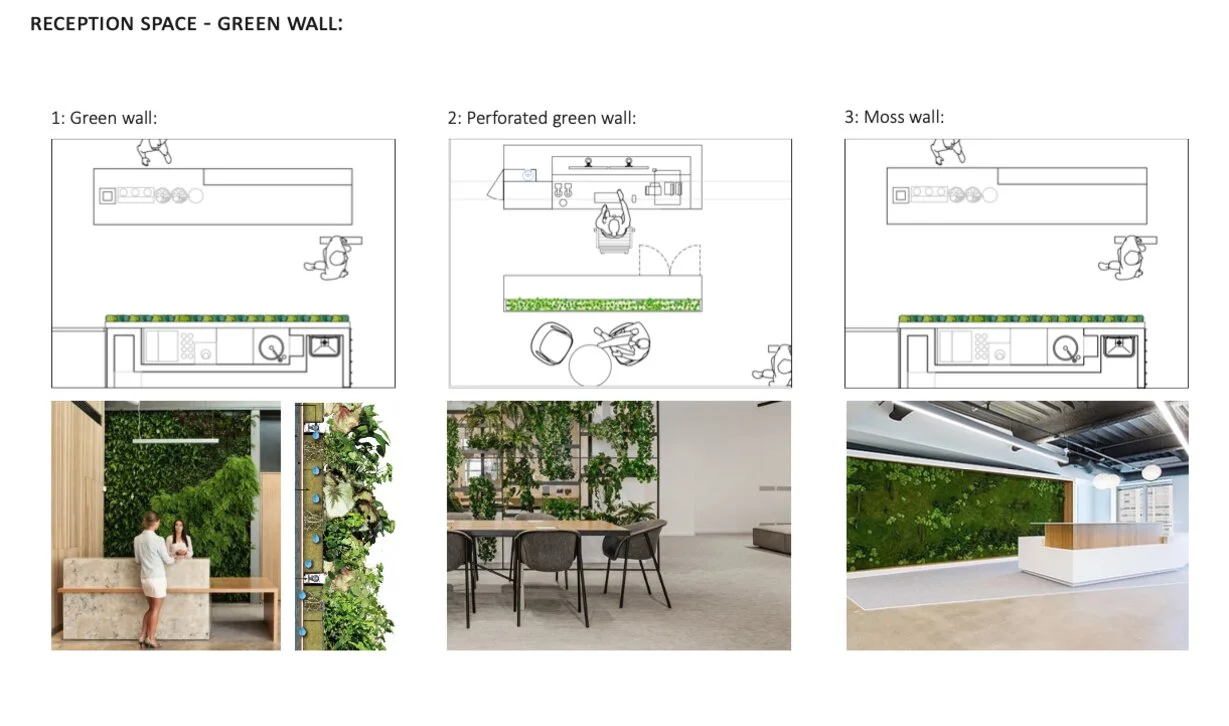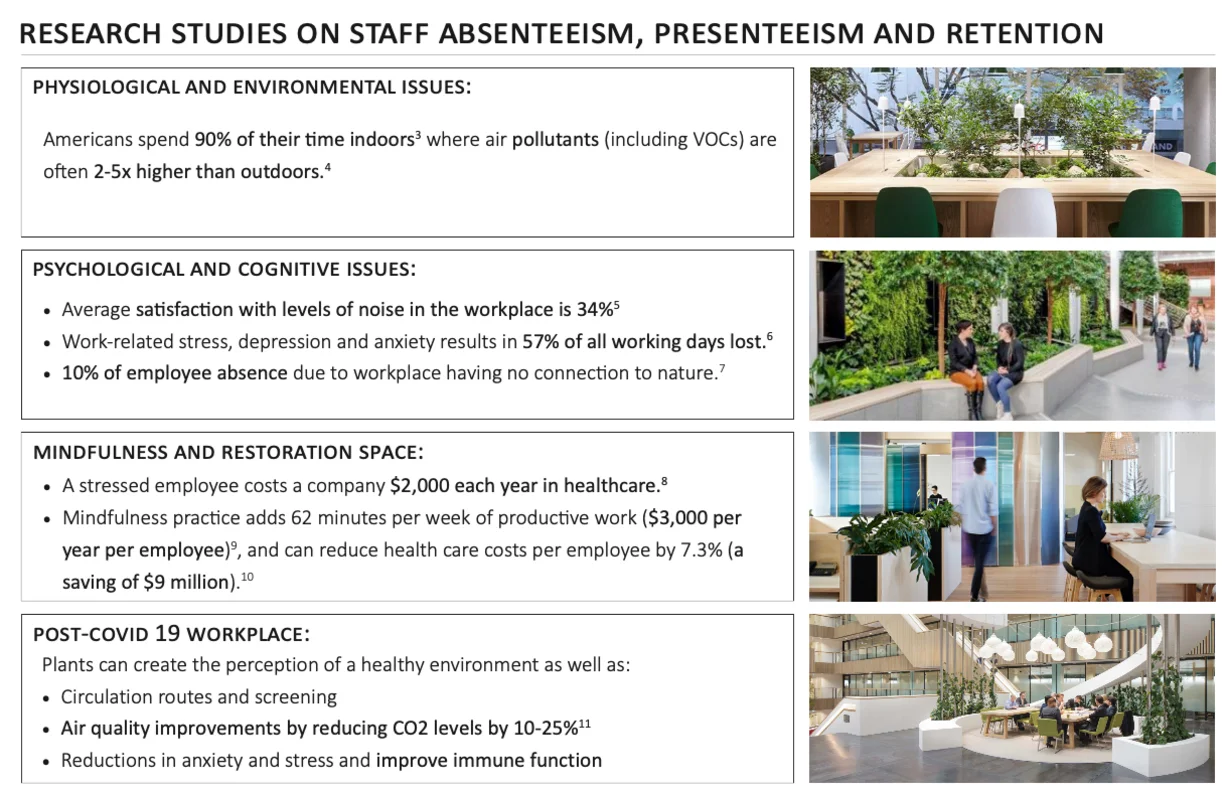
The Brief
The client wanted our workplace strategy report to provide thorough guidance on how to successfully implement Biophilic Design in their workplaces.
We were asked to apply our human-centred approach to take into consideration the people who inhabit the space, be that employees, clients or visitors and to complement the company’s tradition of openness and collaboration. Our proposed strategy also needed to address merging the needs of the workplace and the increasingly relevant role of hospitality for our client.
Research shows that...
The addition of plants in view of a workspace can lead to a
10%
improvement in task performance
65%
improvement in reported health
The Business Case
The client was keen for us to explain what they needed to be doing in terms of wellbeing and why it is important for their business. The business case and return on investment we presented would therefore be key to the adoption of our design framework; as were the practical considerations of implementing Biophilic Design and maintenance.
“Thanks again for the great presentation and for a concise, informative delivery of your hard work over the last 6 weeks. We were all very happy with the outcome and from discussions we had after our meeting, it was the result we were hoping for at this stage."Client organisation feedback

The Report
OHD delivered a Biophilic Design Strategy Report in three sections:
1 - Why Biophilia
We started with a report setting out the benefits of biophilic integration in the workplace.
2 - Strategy and Guidelines for implementing Biophilic Design
Once we’d provided the ‘why’, we went on to explore the ‘how’.
3 - Pilot Project
We went on to demonstrate how the strategy and guidelines would be applied to one of our client’s offices.

1 - Why Biophilia
The aim of this was to create a compelling narrative that could be shared within the company to help get stakeholders ‘on board’ with a Biophilic Design approach. We needed to compellingly pave the way for the strategy and guidelines in order to gain traction internally, so that they might consider implementing it across their real estate portfolio.
After explaining what Biophilic Design is, we presented the most up-to-date research on the wellbeing benefits and business case for adopting it. We went on to address the client’s and employee needs by analysing existing spaces and employee focus group feedback as part of our pre-occupancy evaluation.
Some of the main concerns were noise levels, a lack of privacy, and the environment feeling too ‘sterile’. Employees were craving quiet workspaces and a warmer feel to the whole office.

2 - Strategy and Guidelines for implementing Biophilic Design
We described how our approach to Biophilic Design could support the client’s ethos and design pillars. Taking a space-by-space approach, we created a comprehensive document that set out strategic guidelines as to the biophilic implementation for a range of space types (e.g. focused workspaces and reception spaces).
This document included a ‘planting menu’ created in collaboration with our horticultural expert, to provide extensive guidance on species of plants to include, their soil mediums, as well as light and water preferences and a schedule of maintenance. This was conducted with consideration for activities within the spaces, selecting appropriate planting types and schemes to support them.

3 - Pilot Project
This section of the report included detailed drawings of the pilot space, showing where planting would be most beneficial, and incorporating a range of other biophilic features. For example, the strategic use of green walls and planters as well as natural materials and finishes.
Within these designs, we created a strong sense of identity for each space, which communicated the intended use of the space and enhanced wayfinding. It also helped to create a diversity of spaces to enhance the intended activity, whether that be quiet and focused work, meeting and collaborating or resting and recuperating.

Let us help you improve your workspace






